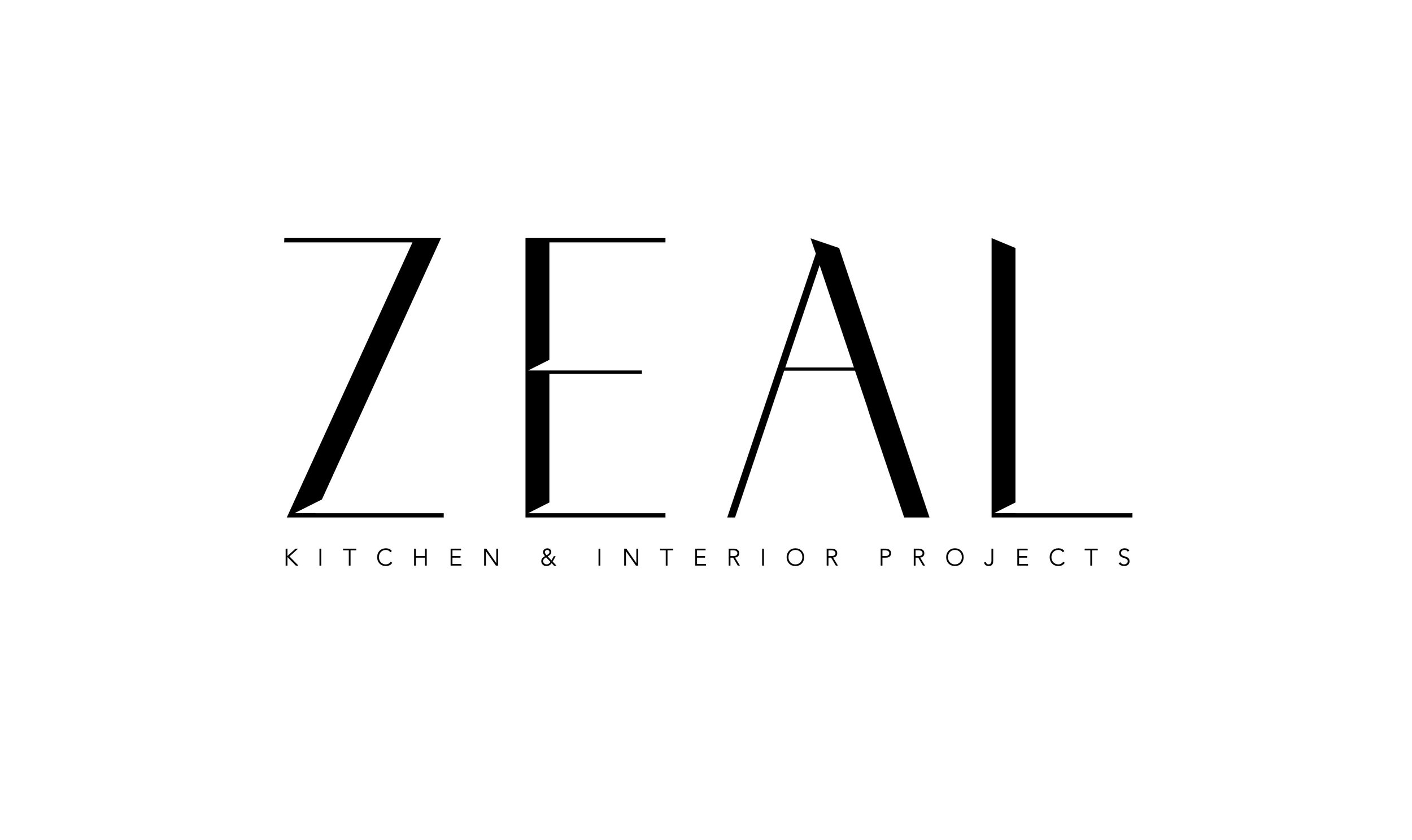Our clients engaged us to transform their tired two bedroom cottage into a fully extended contemporary three bedroom home. Working closely with our sister company, Up Architects, we proposed a monochromatic palette enhanced by rich, natural textures.
The consistent colour palette created a harmonious flow, allowing for smooth visual transitions between the rooms. Our clients love to cook, so the bespoke open plan kitchen and dining space was designed with entertaining in mind. The kitchen features a beautiful pill-shaped island with high-end appliances and a stunning ribbed oak finish.
Space was limited in the living room, so a comfy built in sofa with bespoke upholstery was the perfect solution and created a relaxed vibe, perfect for looking out into the garden.













